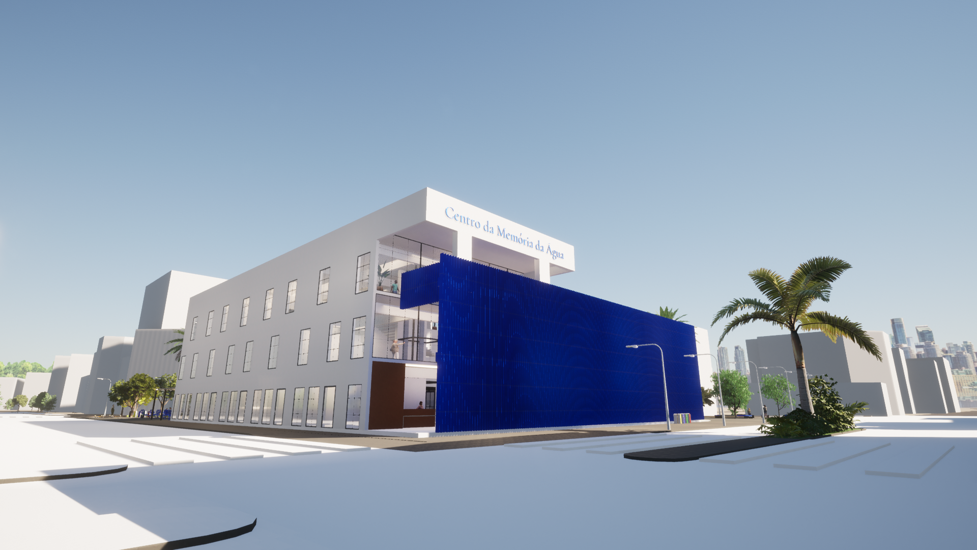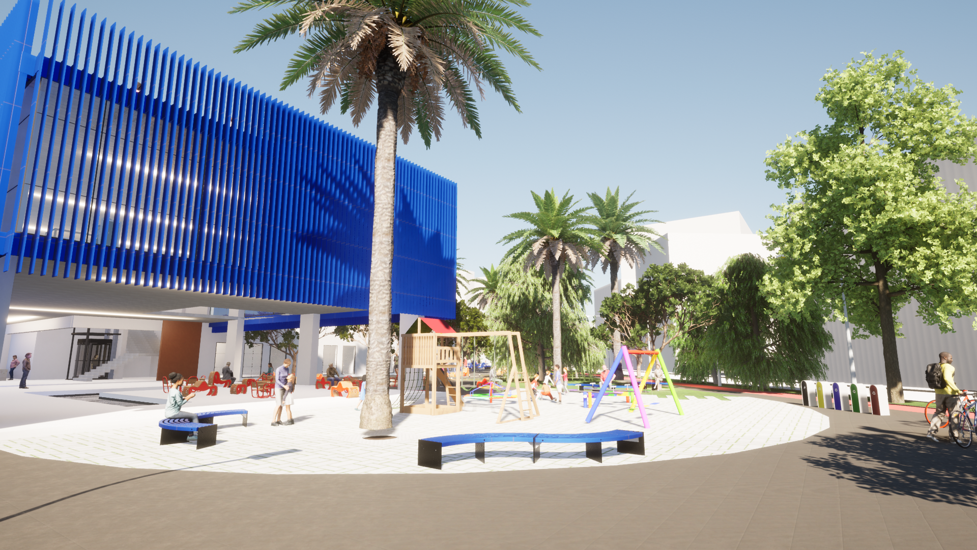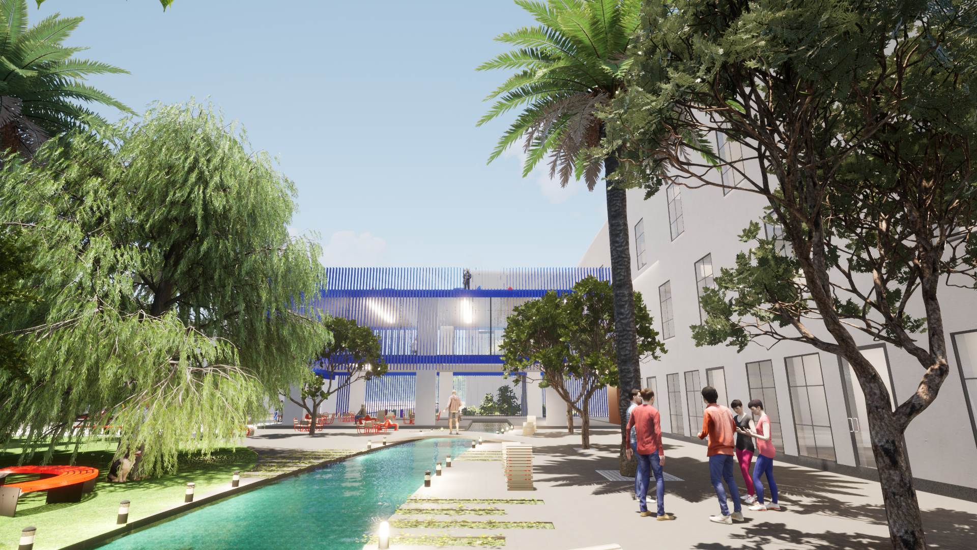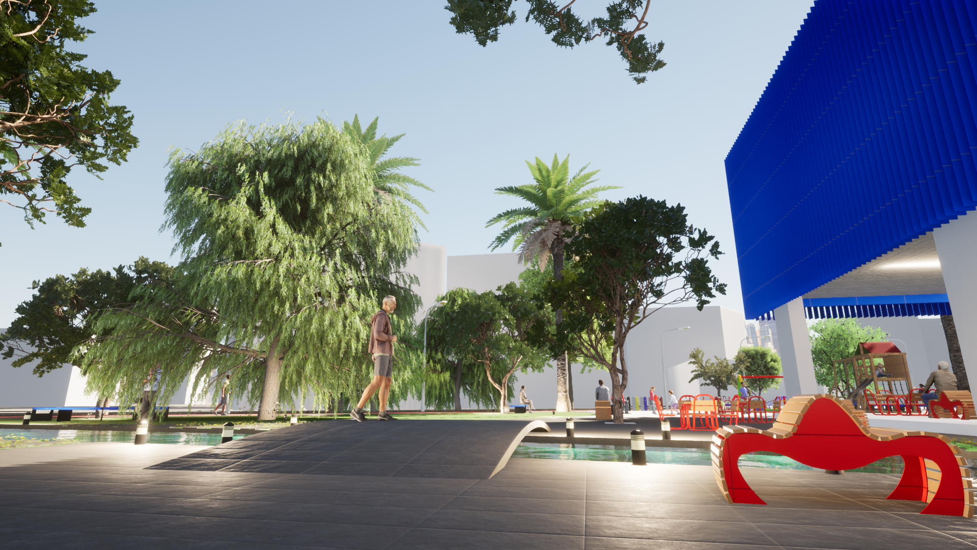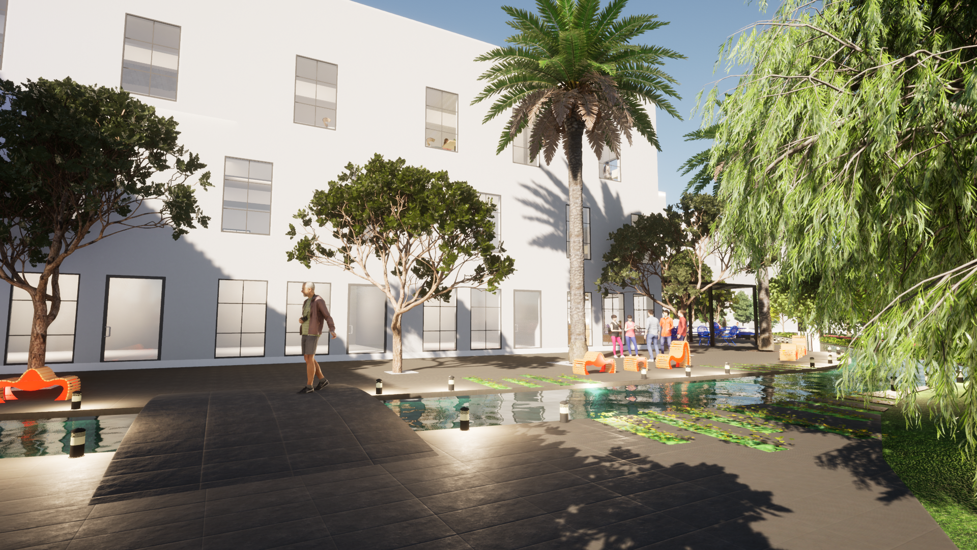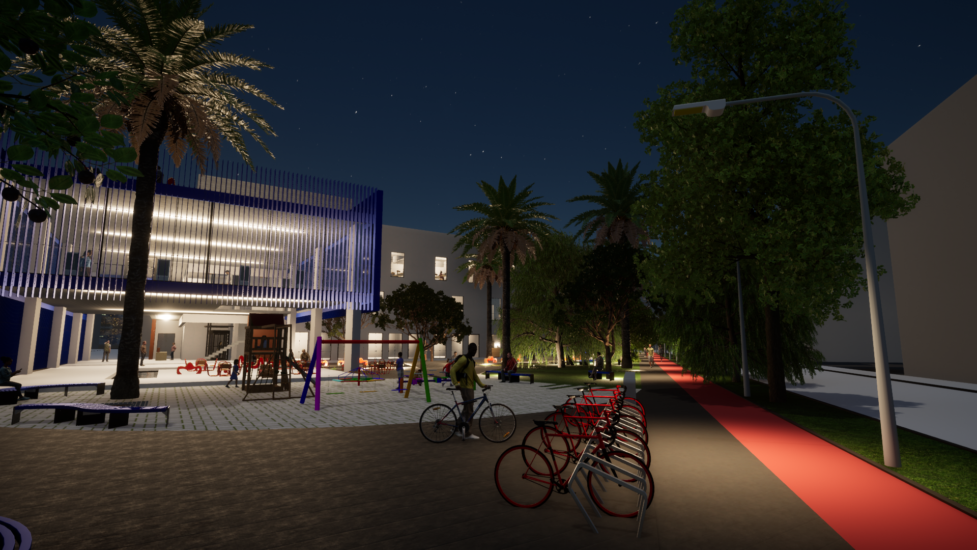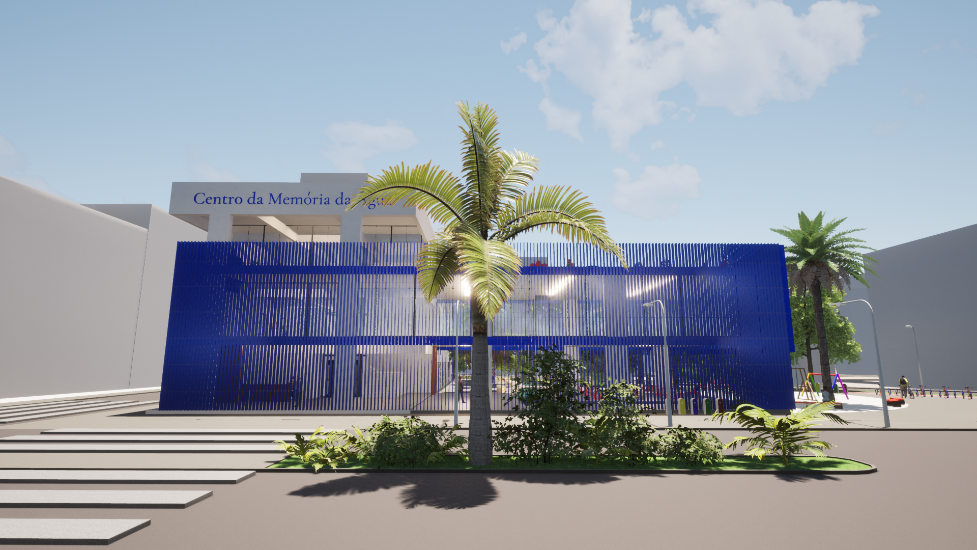
“Centro da Memória da Água” is an academic project developed as part of the Architectural Design VII course at the Federal University of Santa Catarina (UFSC).
The project explores the relationship between water, memory, and urban space, creating a cultural and educational center dedicated to the preservation and dissemination of knowledge about water resources.
2020
Year
Academic
Type
Archicad, SketchUp, Layout, Twinmotion
Tools
Florianópolis - Brazil
Location
Research and Concept Development
The initial research phase included urban analysis, case studies, and environmental studies, emphasizing the role of water in the urban landscape and collective memory.
The project seeks to provide an interactive experience where visitors can engage with water-related themes through exhibitions, contemplation spaces, and educational programs.
The architectural concept is guided by the fluidity and movement of water, reflected in the spatial organization and materiality.
The design integrates natural and built environments, creating a harmonious connection with the surrounding landscape.
The spaces are designed to encourage exploration and interaction, with a continuous flow between indoor and outdoor areas.
The Water Memory Center is designed as a single, cohesive volume that houses exhibition areas, educational
spaces, social interaction zones, and recreational facilities. The entrance leads to a public plaza, inviting visitors into the space, while the interior layout promotes a seamless transition between different programmatic areas.
Key elements include:
Permanent and temporary exhibition halls, designed to host interactive and immersive experiences.
Café and social areas, fostering community engagement and relaxation.
An open-air contemplative space, designed to create a sensory connection with water and nature.
A rooftop viewpoint, offering panoramic views of the city and surrounding environment.
1 Covered Lounge
2 Reception
3 Shops
4 Café
5 Permanent Exhibition
6 Temporary Exhibition
7 Restroom
8 Kitchen
9 Restaurant
10 Viewpoint
Architectural Solutions
Urban and environmental integration: The project is located in a strategic area, enhancing accessibility and public engagement.
Fluid and organic spatial composition: Inspired by the movement of water, the layout promotes a continuous and immersive visitor experience.
Sustainable design strategies: Passive cooling, natural ventilation, and rainwater collection systems are integrated into the design.
Use of natural and locally sourced materials: Ensuring a low environmental impact and reinforcing the connection between built space and nature.
By addressing the need for cultural and educational spaces in the city, this project highlights the importance of water as a historical, social, and environmental asset.
The design ensures a meaningful and engaging experience, encouraging visitors to reflect on the significance of water in their daily lives and in urban development.
