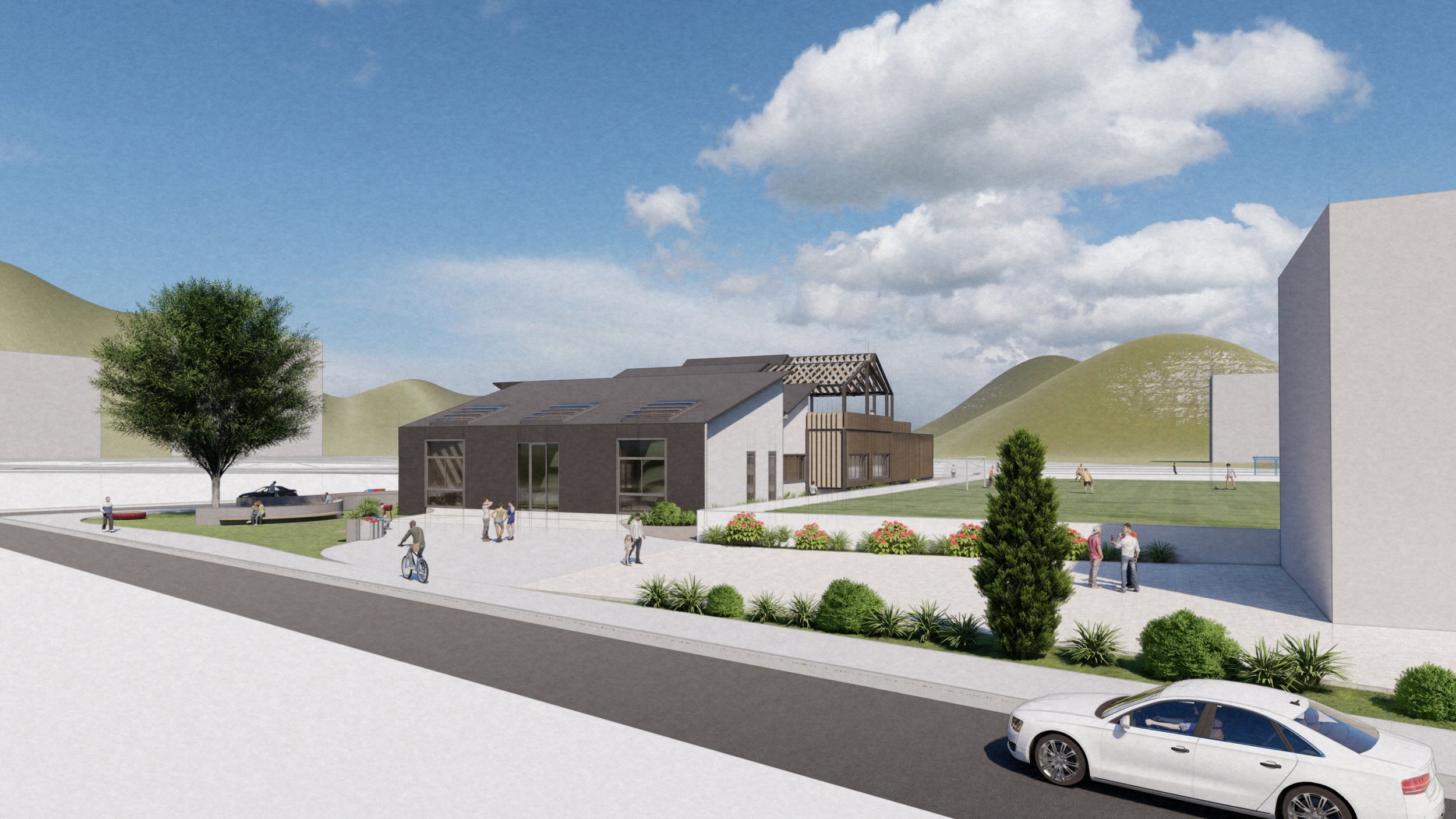
Academic
O Corpo em Movimento
Dance School in Florianópolis
The project focuses on designing a cultural space for dance, emphasizing accessibility, movement, and social interaction.
The school is designed to accommodate students of all ages, fostering an inclusive and inspiring environment for artistic expression.
Location
Florianópolis - Brazil
Tools
Archicad, SketchUp, Photoshop
Year
2022
“O Corpo em Movimento” is an academic thesis project developed as part of the final coursework for a degree in Architecture and Urban Planning.
Concept and Design Strategy
The concept is rooted in the relationship between the body and space, considering how movement interacts with architectural form.
The design explores the principles of affordance and ambiance, ensuring that the space invites movement and creative expression.
The building’s layout encourages an intuitive flow between areas, creating a dynamic and engaging environment that adapts to various dance styles.
Transparency and openness are emphasized through visual connections between interior and exterior spaces, reinforcing a sense of community and inclusivity.
Design Strategy and Architectural Solutions
Single-Volume Structure:
A unified architectural approach that integrates dance studios, administrative offices, and communal spaces into a cohesive whole.
Community Integration:
It all begins with an idea. Maybe you want to launch a business. Maybe you want to turn a hobby into something more. Or maybe you have a creative project to share with the world. Whatever it is, the way you tell your story online can make all the difference.
Ambience and Sensory Experience:
Use of natural lighting, ventilation, and carefully selected materials to enhance the well-being of users.
Flexibility and Functionality:
The open-plan design allows different spatial configurations, adapting to various dance styles and community activities.
Sustainability Approach:
Passive design strategies, such as cross-ventilation and energy-efficient materials, minimize environmental impact.
The project is based on an in-depth research phase, including literature reviews, case studies of dance schools, and surveys with students and instructors.The research aimed to understand how architectural design influences movement, comfort, and social dynamics in dance spaces. It also highlighted the scarcity of cultural facilities in specific areas of Florianópolis, reinforcing the need for an inclusive, welcoming environment.
Research and
Concept Development
05 Room C
06 Room C
07 Room D
08 Room D
09 Circulation
00 Reception
01 Teachers’ Room
02 Changing Rooms
03 Room A
04 Room B
10 Outdoor Stage
11 Café
12 Restroom
13 Restroom
A Garden
B School Entrance
C Café Entrance
By addressing the lack of cultural spaces in the city, this project encourages the integration of dance into urban life. The school serves not only as a space for learning and performance but also as a cultural hub that strengthens community ties.
The architectural approach ensures that the space is both functional and inspiring, inviting users to engage, interact, and redefine their relationship with the built environment through movement.







